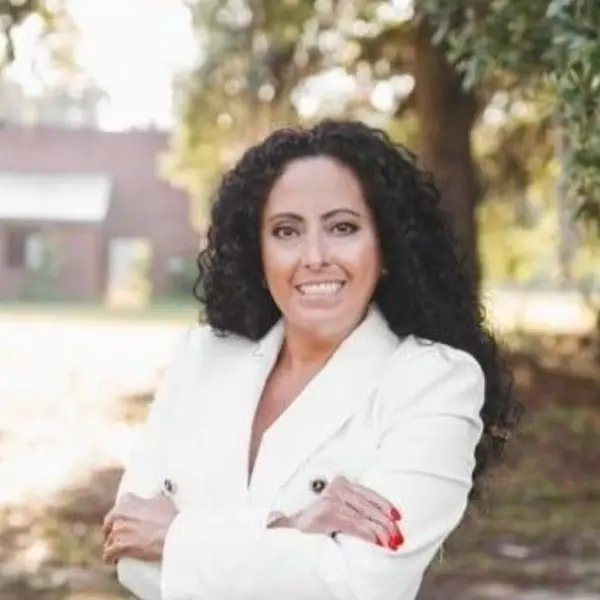$330,000
$330,000
For more information regarding the value of a property, please contact us for a free consultation.
3 Beds
2 Baths
1,598 SqFt
SOLD DATE : 04/04/2025
Key Details
Sold Price $330,000
Property Type Single Family Home
Sub Type Single Family Residence
Listing Status Sold
Purchase Type For Sale
Square Footage 1,598 sqft
Price per Sqft $206
Subdivision Hunt Club
MLS Listing ID 327489
Sold Date 04/04/25
Style Ranch,Traditional
Bedrooms 3
Full Baths 2
HOA Fees $44/ann
HOA Y/N Yes
Year Built 2015
Contingent Due Diligence,Financing
Lot Size 7,840 Sqft
Acres 0.18
Property Sub-Type Single Family Residence
Property Description
Located just outside the bustle of Pooler, this charming 3-bed, 2-bath home in Hunt Club offers modern living at an unbeatable value. Situated on a desirable corner lot, this home features an open floor plan with stunning LVP flooring throughout the main living areas. The spacious kitchen boasts an oversized island, granite countertops, stainless steel appliances, and a pantry. The split layout provides privacy, with two guest bedrooms on one side and a primary suite with an ensuite bath on the other. Step outside to a fantastic backyard—fully fenced with a paver patio and fire pit, perfect for year-round entertaining. Enjoy community amenities like a pool, playground, and clubhouse, plus the benefit of no flood zone and lower county taxes! Schedule your showing today!
Location
State GA
County Chatham
Community Clubhouse, Community Pool, Playground, Street Lights, Sidewalks, Trails/Paths, Curbs, Gutter(S)
Rooms
Basement None
Interior
Interior Features Breakfast Bar, Breakfast Area, Entrance Foyer, High Ceilings, Kitchen Island, Main Level Primary, Primary Suite, Pantry, Pull Down Attic Stairs, Recessed Lighting, Split Bedrooms, Separate Shower, Vanity, Programmable Thermostat
Heating Central, Electric, Heat Pump
Cooling Central Air, Electric, Zoned
Fireplace No
Window Features Double Pane Windows
Appliance Some Electric Appliances, Dishwasher, Electric Water Heater, Disposal, Microwave, Oven, Range
Laundry Laundry Room, Washer Hookup, Dryer Hookup
Exterior
Exterior Feature Fire Pit, Porch, Patio
Parking Features Attached, Garage Door Opener, Kitchen Level
Garage Spaces 2.0
Garage Description 2.0
Fence Wood, Privacy, Yard Fenced
Pool Community
Community Features Clubhouse, Community Pool, Playground, Street Lights, Sidewalks, Trails/Paths, Curbs, Gutter(s)
Utilities Available Cable Available, Underground Utilities
Water Access Desc Public
Roof Type Composition,Ridge Vents
Porch Front Porch, Patio, Porch
Building
Lot Description Corner Lot, Level
Story 1
Foundation Slab
Builder Name Beazer Homes
Sewer Public Sewer
Water Public
Architectural Style Ranch, Traditional
New Construction No
Others
Tax ID 51015B01098
Ownership Homeowner/Owner
Acceptable Financing Cash, Conventional, 1031 Exchange, VA Loan
Listing Terms Cash, Conventional, 1031 Exchange, VA Loan
Financing Conventional
Special Listing Condition Standard
Read Less Info
Want to know what your home might be worth? Contact us for a FREE valuation!

Our team is ready to help you sell your home for the highest possible price ASAP
Bought with Keller Williams Coastal Area P






