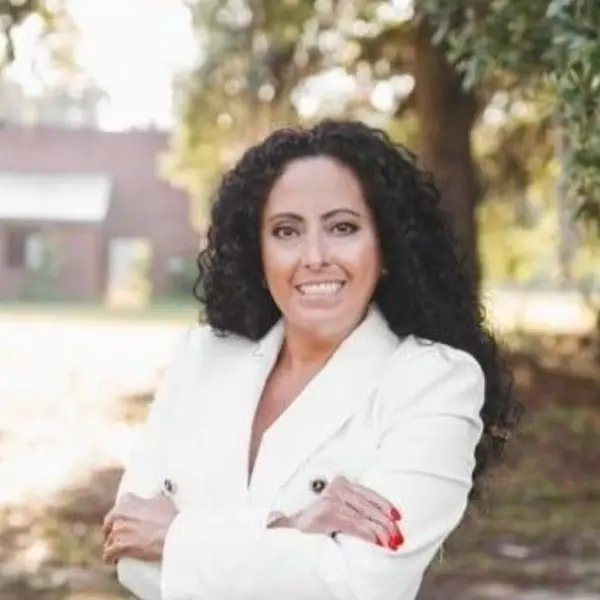$535,000
$535,000
For more information regarding the value of a property, please contact us for a free consultation.
5 Beds
3 Baths
3,347 SqFt
SOLD DATE : 04/03/2025
Key Details
Sold Price $535,000
Property Type Single Family Home
Sub Type Single Family Residence
Listing Status Sold
Purchase Type For Sale
Square Footage 3,347 sqft
Price per Sqft $159
Subdivision Buckhead East
MLS Listing ID 324868
Sold Date 04/03/25
Style Traditional
Bedrooms 5
Full Baths 3
HOA Fees $62/ann
HOA Y/N Yes
Year Built 2018
Annual Tax Amount $2,383
Tax Year 2024
Contingent Due Diligence,Financing
Lot Size 8,276 Sqft
Acres 0.19
Property Sub-Type Single Family Residence
Property Description
Step into this stunning 5-bedroom, 3-bath home featuring a 3-car garage and an incredible layout designed for comfort and style! The spacious kitchen is a chef's dream with stainless steel appliances, a walk-in pantry, and an abundance of cabinet and counter space. The main level also offers hand-scraped wood flooring throughout the common areas, a guest bedroom with an adjacent full bath, and an open-concept living and dining area perfect for entertaining.
Upstairs, the primary suite is a true retreat, featuring separate vanities, a garden tub, a separate shower, and a massive walk-in closet-bug enough to feel like its own room. Three additional spacious guest rooms—two with walk-in closets—surround a versatile loft space ideal for a playroom, office, or media area.
Outside, enjoy the expansive screened patio, a fully fenced yard, and a large paver patio, creating the perfect outdoor oasis. Don't miss this beautiful home—it's everything you've been looking for!
Location
State GA
County Bryan
Community Community Pool, Playground, Park, Street Lights, Sidewalks, Trails/Paths, Walk To School
Zoning PD
Rooms
Basement None
Interior
Interior Features Garden Tub/Roman Tub, Primary Suite, Pantry, Pull Down Attic Stairs, Separate Shower, Upper Level Primary, Fireplace
Heating Electric, Heat Pump
Cooling Electric, Heat Pump
Fireplaces Number 1
Fireplaces Type Family Room, Ventless
Fireplace Yes
Appliance Some Electric Appliances, Dishwasher, Electric Water Heater, Disposal, Microwave, Oven, Range, Refrigerator, Self Cleaning Oven
Laundry Laundry Room, Upper Level, Washer Hookup, Dryer Hookup
Exterior
Parking Features Attached, Garage Door Opener
Garage Spaces 3.0
Garage Description 3.0
Fence Privacy, Wood
Pool Community
Community Features Community Pool, Playground, Park, Street Lights, Sidewalks, Trails/Paths, Walk to School
Utilities Available Underground Utilities
Water Access Desc Public
Roof Type Asphalt
Building
Story 2
Foundation Slab
Sewer Public Sewer
Water Public
Architectural Style Traditional
Schools
Elementary Schools Mcallister
Middle Schools Rhms
High Schools Rhhs
Others
HOA Name Buckhhead East HOA
Tax ID 061-66-007-269
Ownership Homeowner/Owner
Acceptable Financing Cash, Conventional, 1031 Exchange, FHA, VA Loan
Listing Terms Cash, Conventional, 1031 Exchange, FHA, VA Loan
Financing VA
Special Listing Condition Standard
Read Less Info
Want to know what your home might be worth? Contact us for a FREE valuation!

Our team is ready to help you sell your home for the highest possible price ASAP
Bought with Keller Williams Coastal Area P






