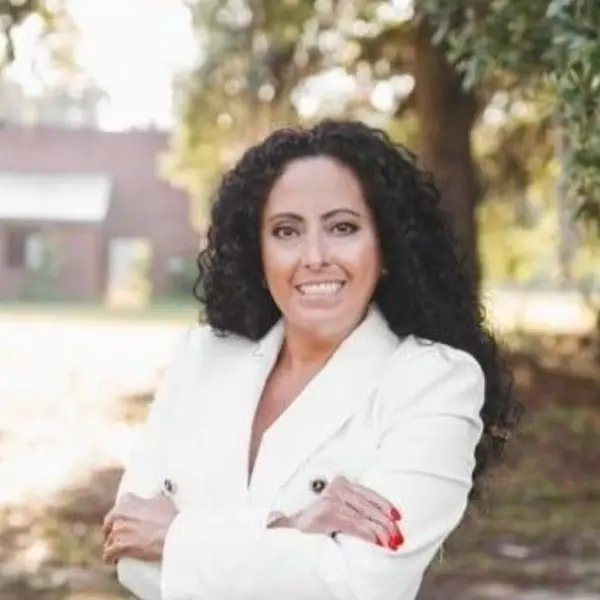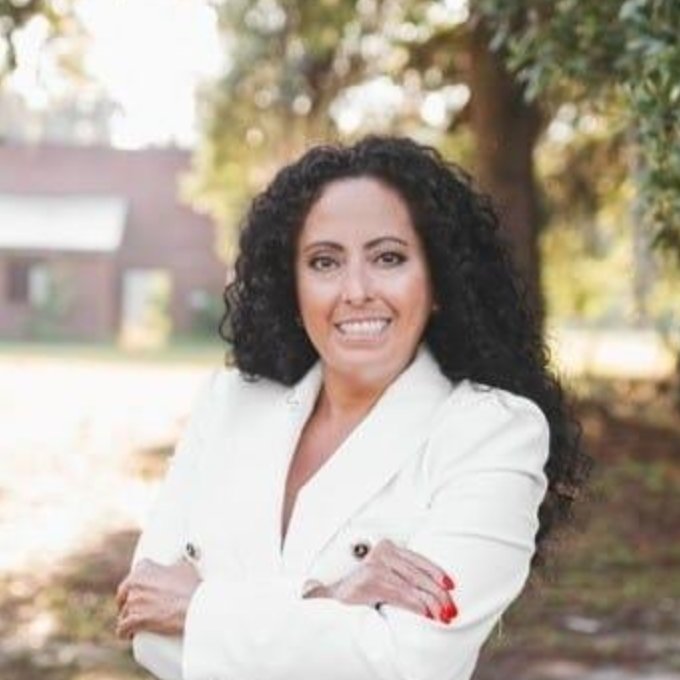
4 Beds
3 Baths
2,029 SqFt
4 Beds
3 Baths
2,029 SqFt
Key Details
Property Type Single Family Home
Sub Type Single Family Residence
Listing Status Active
Purchase Type For Rent
Square Footage 2,029 sqft
Subdivision Brookline
MLS Listing ID SA341562
Style Traditional
Bedrooms 4
Full Baths 2
Half Baths 1
HOA Y/N Yes
Year Built 2021
Annual Tax Amount $4,664
Lot Size 6,838 Sqft
Acres 0.157
Property Sub-Type Single Family Residence
Property Description
Location
State GA
County Chatham
Community Clubhouse, Community Pool, Fitness Center, Playground, Street Lights, Sidewalks, Tennis Court(S)
Interior
Interior Features Breakfast Area, Ceiling Fan(s), Double Vanity, Garden Tub/Roman Tub, Kitchen Island, Primary Suite, Pantry, Pull Down Attic Stairs, Separate Shower, Upper Level Primary, Programmable Thermostat
Heating Electric, Heat Pump
Cooling Central Air, Electric, Zoned
Flooring Carpet, Vinyl
Inclusions Alarm-Smoke/Fire, Ceiling Fans, Refrigerator
Fireplace No
Window Features Double Pane Windows
Appliance Dishwasher, Electric Water Heater, Disposal, Microwave, Oven, Range, Refrigerator
Laundry Laundry Room, Washer Hookup, Dryer Hookup
Exterior
Exterior Feature Patio
Parking Features Attached, Garage Door Opener
Garage Spaces 2.0
Garage Description 2.0
Pool Community
Community Features Clubhouse, Community Pool, Fitness Center, Playground, Street Lights, Sidewalks, Tennis Court(s)
Utilities Available Cable Available, Underground Utilities
Water Access Desc Public
Roof Type Asphalt,Ridge Vents
Porch Patio
Building
Lot Description Level
Story 2
Builder Name Landmark24
Sewer Public Sewer
Water Public
Architectural Style Traditional
Others
HOA Name Highlands POA/Brookline HOA
Tax ID 21016J02002
Special Listing Condition Standard
Pets Allowed No







