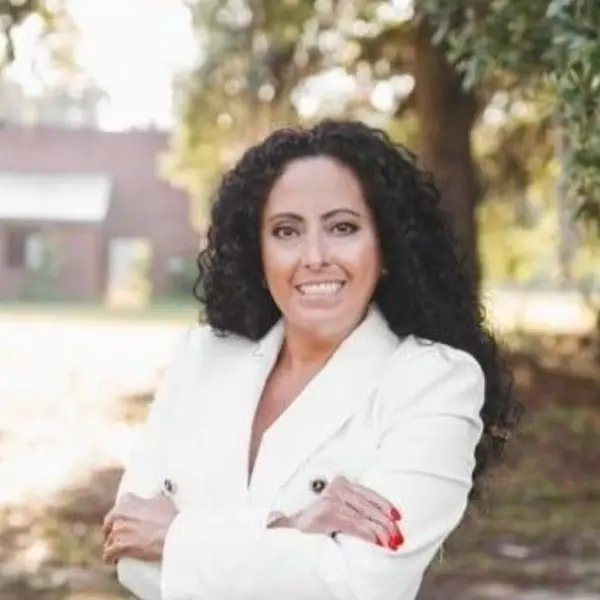
5 Beds
4 Baths
2,721 SqFt
5 Beds
4 Baths
2,721 SqFt
Key Details
Property Type Single Family Home
Sub Type Single Family Residence
Listing Status Active
Purchase Type For Rent
Square Footage 2,721 sqft
Subdivision Laurel Grove
MLS Listing ID SA341554
Style Traditional
Bedrooms 5
Full Baths 3
Half Baths 1
HOA Y/N Yes
Year Built 2024
Lot Size 0.313 Acres
Acres 0.3133
Property Sub-Type Single Family Residence
Property Description
Location
State GA
County Effingham
Rooms
Basement None
Interior
Interior Features Breakfast Bar, Double Vanity, Kitchen Island, Main Level Primary, Pantry, Pull Down Attic Stairs
Heating Central, Electric
Cooling Central Air, Electric
Fireplace No
Appliance Dishwasher, Electric Water Heater, Disposal, Microwave, Oven, Range
Laundry Laundry Room, Upper Level, Washer Hookup, Dryer Hookup
Exterior
Parking Features Attached
Garage Spaces 2.0
Garage Description 2.0
Utilities Available Underground Utilities
Water Access Desc Public
Roof Type Other
Building
Story 2
Builder Name DR Horton
Sewer Public Sewer
Water Public
Architectural Style Traditional
New Construction No
Schools
Elementary Schools Marlow
Middle Schools South Effingham
High Schools South Effingham
Others
HOA Name Laurel Grove Community Association, Inc.
Tax ID 0352H222
Special Listing Condition Standard
Pets Allowed No







