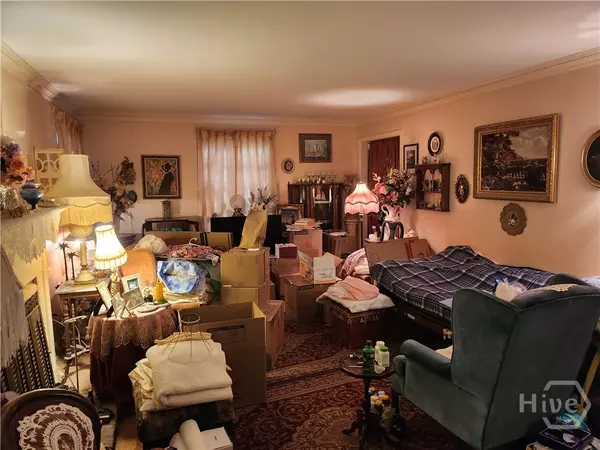
3 Beds
3 Baths
2,588 SqFt
3 Beds
3 Baths
2,588 SqFt
Key Details
Property Type Single Family Home
Sub Type Single Family Residence
Listing Status Active
Purchase Type For Sale
Square Footage 2,588 sqft
Price per Sqft $86
Subdivision Windsor Forest
MLS Listing ID SA341522
Style Colonial,Traditional
Bedrooms 3
Full Baths 2
Half Baths 1
HOA Y/N No
Year Built 1959
Lot Size 0.680 Acres
Acres 0.68
Property Sub-Type Single Family Residence
Property Description
Location
State GA
County Chatham
Community Curbs, Gutter(S)
Interior
Interior Features Attic, Built-in Features, Breakfast Area, Entrance Foyer, Primary Suite, Pull Down Attic Stairs, Permanent Attic Stairs, Separate Shower, Upper Level Primary, Vanity
Heating Central, Forced Air, Gas
Cooling Central Air, Electric
Fireplaces Number 1
Fireplaces Type Free Standing, Gas, Living Room, Masonry, Wood Burning
Fireplace Yes
Appliance Some Gas Appliances, Cooktop, Dishwasher, Disposal, Gas Water Heater, Oven, Plumbed For Ice Maker, Range Hood, Self Cleaning Oven
Laundry Washer Hookup, Dryer Hookup, In Bathroom
Exterior
Exterior Feature Gas Grill, Patio, Play Structure
Parking Features Attached, Garage, Kitchen Level, Off Street, RearSideOff Street
Garage Spaces 2.0
Garage Description 2.0
Community Features Curbs, Gutter(s)
View Y/N Yes
Water Access Desc Public
View Park/Greenbelt, Golf Course
Roof Type Asphalt,Composition
Porch Front Porch, Patio
Building
Lot Description Level, On Golf Course
Story 2
Foundation Concrete Perimeter, Slab
Sewer Public Sewer
Water Public
Architectural Style Colonial, Traditional
Others
Tax ID 2-0760-01-018
Ownership Homeowner/Owner
Acceptable Financing Cash, Conventional
Listing Terms Cash, Conventional
Special Listing Condition Short Sale
Virtual Tour https://www.propertypanorama.com/instaview/sav/SA341522







