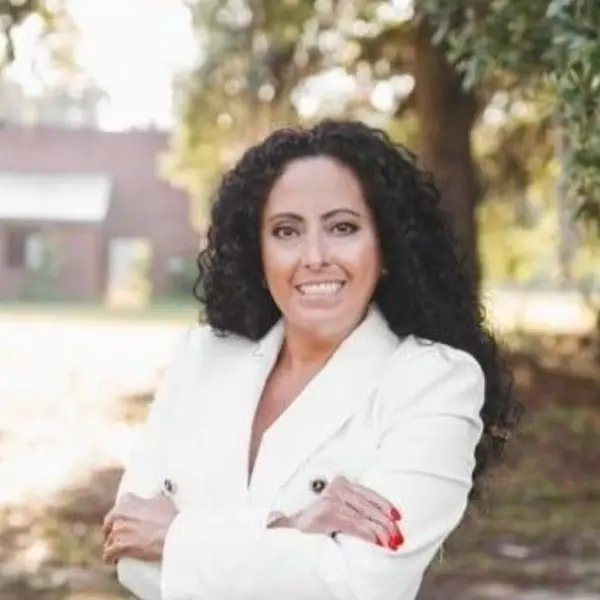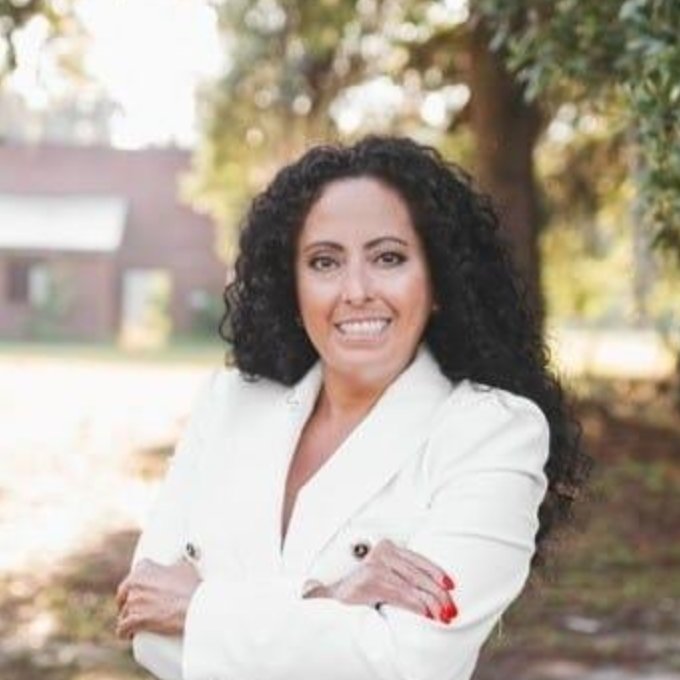
4 Beds
3 Baths
2,623 SqFt
4 Beds
3 Baths
2,623 SqFt
Key Details
Property Type Single Family Home
Sub Type Single Family Residence
Listing Status Active
Purchase Type For Sale
Square Footage 2,623 sqft
Price per Sqft $320
Subdivision Steeple Chase
MLS Listing ID SA341335
Bedrooms 4
Full Baths 2
Half Baths 1
HOA Y/N No
Year Built 2002
Annual Tax Amount $4,030
Tax Year 2024
Lot Size 5.440 Acres
Acres 5.44
Property Sub-Type Single Family Residence
Property Description
The kitchen is a bright and functional space featuring upgraded cabinetry, Corian countertops, and a sunlit breakfast nook that overlooks the private backyard. The main level boasts a desirable split floor plan with a spacious primary suite, complete with a walk-in closet and en suite bath, plus three additional bedrooms and a second full bath. Upstairs, a large bonus room offers endless possibilities—ideal for a home office, media room, gym, or potential fifth bedroom. Attached 2-car garage.
Step outside to enjoy the Lowcountry lifestyle: relax on the screened porch, entertain on the Trex deck, or gather around the firepit under the stars. The property also features a fully finished 2-story detached 2-car garage/workshop/bonus space (heated/cooled), with a full bath and over 1,500 sqft—perfect for hobbies, guests, or future expansion.
With a new roof (August 2025), private well/septic, no flood insurance required, no HOA, and just one mile to a public boat ramp—this is your private retreat, ready for unforgettable moments.
Location
State GA
County Bryan
Community Curbs
Zoning A-5
Rooms
Other Rooms Workshop
Main Level Bedrooms 4
Interior
Interior Features Breakfast Bar, Breakfast Area, Double Vanity, Entrance Foyer, High Ceilings, Jetted Tub, Kitchen Island, Main Level Primary, Primary Suite, Pantry, Pull Down Attic Stairs, Recessed Lighting, Separate Shower, Vaulted Ceiling(s)
Heating Central, Electric
Cooling Central Air, Electric
Fireplaces Number 1
Fireplaces Type Gas, Living Room
Fireplace Yes
Appliance Electric Water Heater
Laundry Washer Hookup, Dryer Hookup, In Hall
Exterior
Exterior Feature Deck, Fire Pit, Porch
Parking Features Attached, Detached, Garage, Rear/Side/Off Street
Garage Spaces 4.0
Garage Description 4.0
Fence Decorative, Metal, Yard Fenced
Community Features Curbs
Utilities Available Underground Utilities
View Y/N Yes
Water Access Desc Private,Well
View Trees/Woods
Roof Type Asphalt
Porch Deck, Front Porch, Porch, Screened
Building
Lot Description Cul-De-Sac, Level
Story 2
Foundation Block, Raised, Slab
Sewer Septic Tank
Water Private, Well
Additional Building Workshop
Schools
Elementary Schools Frances Meeks
Middle Schools Richmond Hill
High Schools Richmond Hill
Others
Tax ID 065 078
Ownership Owner/Agent
Acceptable Financing Cash, Conventional, FHA, VA Loan
Listing Terms Cash, Conventional, FHA, VA Loan
Special Listing Condition Standard
Virtual Tour https://www.zillow.com/view-imx/11ade9a2-9bf4-482a-ae65-b3175e797323?setAttribution=mls&wl=true&initialViewType=pano&utm_source=dashboard







