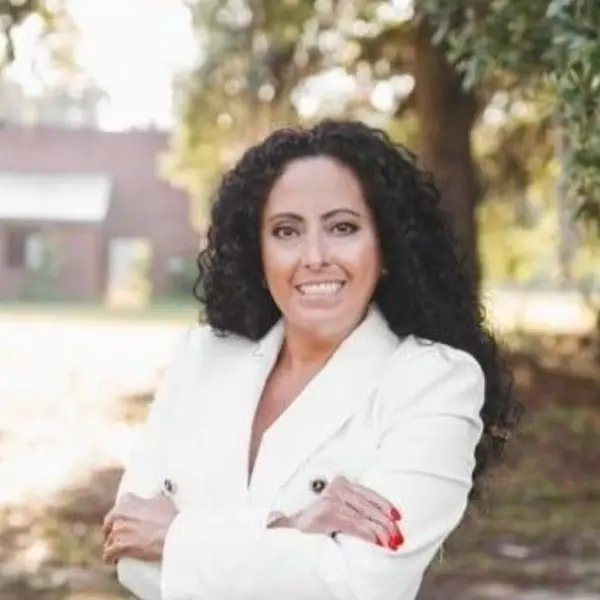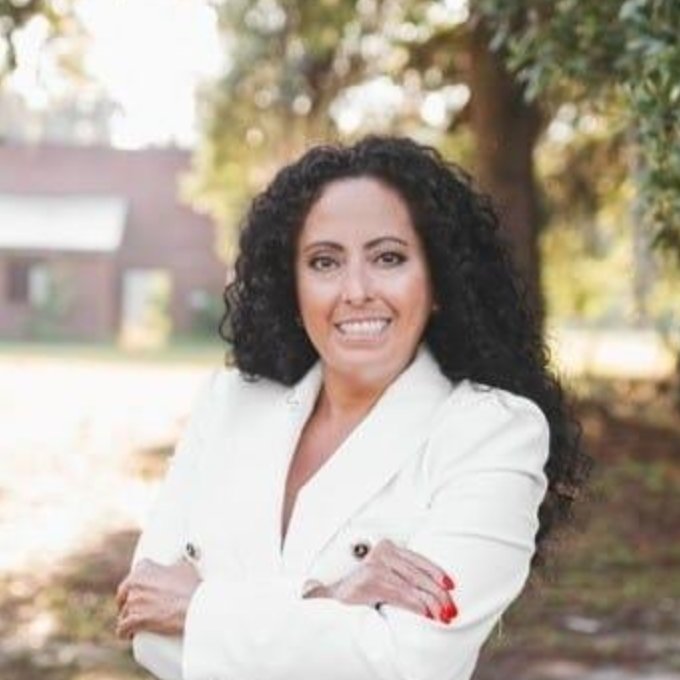
3 Beds
3 Baths
2,175 SqFt
3 Beds
3 Baths
2,175 SqFt
Key Details
Property Type Single Family Home
Sub Type Single Family Residence
Listing Status Active
Purchase Type For Sale
Square Footage 2,175 sqft
Price per Sqft $229
MLS Listing ID CL341509
Style Traditional
Bedrooms 3
Full Baths 2
Half Baths 1
HOA Fees $3,600/ann
HOA Y/N Yes
Year Built 2003
Lot Size 609 Sqft
Acres 0.014
Property Sub-Type Single Family Residence
Property Description
Location
State GA
County Clarke
Rooms
Basement Crawl Space
Interior
Heating Central, Electric, Heat Pump
Cooling Central Air, Electric
Fireplaces Number 1
Fireplaces Type Living Room, Wood Burning
Fireplace Yes
Appliance Dishwasher, Electric Water Heater, Disposal, Microwave, Refrigerator
Laundry Laundry Room, Upper Level
Exterior
Exterior Feature Porch, Patio
Parking Features Garage Door Opener, Parking Available
Garage Spaces 2.0
Garage Description 2.0
Water Access Desc Public
Porch Patio, Porch, Screened
Building
Lot Description Cul-De-Sac
Story 2
Foundation Crawlspace
Sewer Public Sewer
Water Public
Architectural Style Traditional
Others
Tax ID 121D4B012B
Ownership Homeowner/Owner
Acceptable Financing Cash, Conventional
Listing Terms Cash, Conventional
Special Listing Condition Standard







