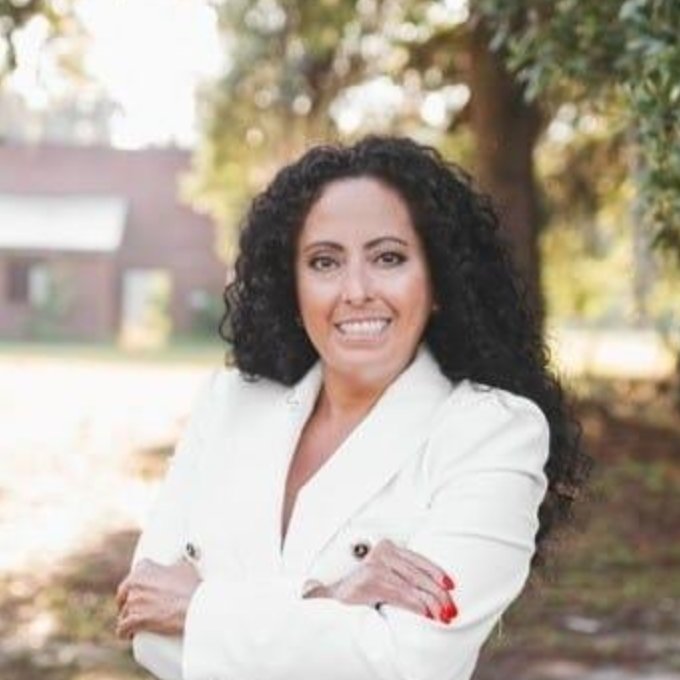
5 Beds
4 Baths
3,845 SqFt
5 Beds
4 Baths
3,845 SqFt
Key Details
Property Type Townhouse
Sub Type Townhouse
Listing Status Active
Purchase Type For Sale
Square Footage 3,845 sqft
Price per Sqft $559
Subdivision Victorian Historic District
MLS Listing ID SA341491
Style Victorian
Bedrooms 5
Full Baths 3
Half Baths 1
HOA Y/N No
Year Built 1871
Annual Tax Amount $27,943
Tax Year 2024
Lot Size 3,937 Sqft
Acres 0.0904
Property Sub-Type Townhouse
Property Description
Location
State GA
County Chatham
Community Park, Shopping, Street Lights, Sidewalks, Trails/Paths, Walk To School
Zoning RIP
Rooms
Basement Crawl Space
Interior
Heating Central, Electric
Cooling Central Air, Electric
Fireplaces Number 3
Fireplaces Type Decorative, Family Room, Great Room, Primary Bedroom
Fireplace Yes
Appliance Electric Water Heater
Laundry In Hall, Upper Level
Exterior
Exterior Feature Courtyard, Porch, Patio
Parking Features Detached, Garage Door Opener, Off Street, Parking Available, On Street
Garage Spaces 1.0
Garage Description 1.0
Fence Block, Brick, Wrought Iron, Yard Fenced
Community Features Park, Shopping, Street Lights, Sidewalks, Trails/Paths, Walk to School
Utilities Available Cable Available
Water Access Desc Public
Roof Type Slate
Porch Front Porch, Patio, Porch, Screened
Building
Lot Description Back Yard, Corner Lot, City Lot, Private, Public Road
Dwelling Type Townhouse
Story 3
Foundation Block, Crawlspace, Pillar/Post/Pier
Sewer Public Sewer
Water Public
Architectural Style Victorian
New Construction No
Schools
Elementary Schools Gadsden
Middle Schools Derenne
High Schools Beach
Others
Tax ID 2004410002
Ownership Homeowner/Owner
Acceptable Financing Cash, Conventional, 1031 Exchange, Private Financing Available
Listing Terms Cash, Conventional, 1031 Exchange, Private Financing Available
Special Listing Condition Standard







