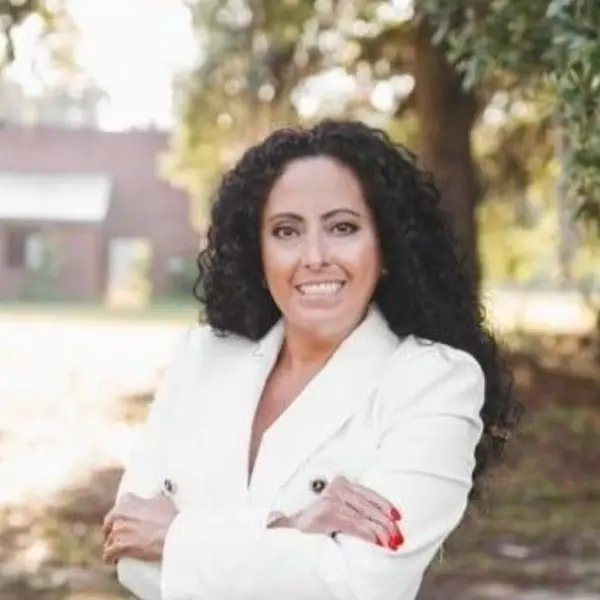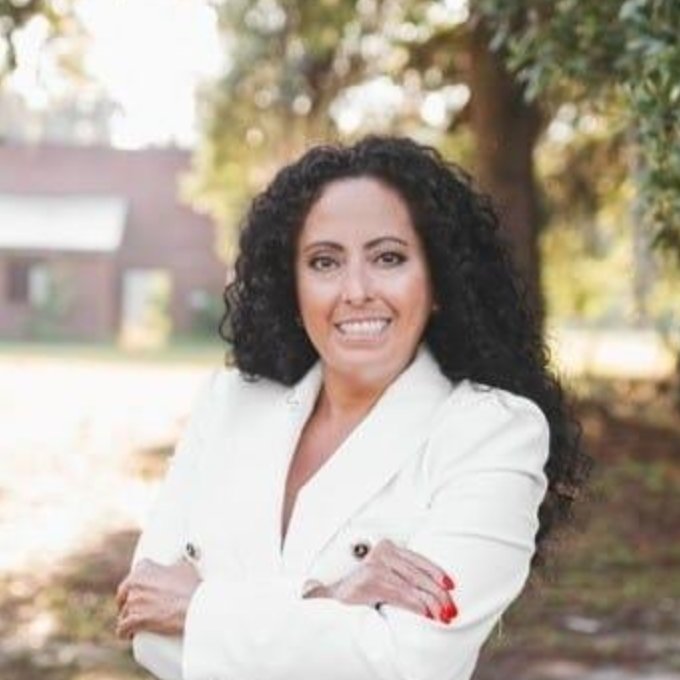
3 Beds
2 Baths
1,936 SqFt
3 Beds
2 Baths
1,936 SqFt
Key Details
Property Type Condo
Sub Type Condominium
Listing Status Active
Purchase Type For Sale
Square Footage 1,936 sqft
Price per Sqft $581
Subdivision Historic Landmark District
MLS Listing ID SA340851
Style Traditional
Bedrooms 3
Full Baths 2
HOA Fees $789/mo
HOA Y/N Yes
Year Built 1919
Property Sub-Type Condominium
Property Description
Location
State GA
County Chatham
Community Playground, Park, Shopping, Street Lights, Sidewalks, Tennis Court(S), Trails/Paths, Walk To School, Curbs, Gutter(S)
Zoning D-CBD
Rooms
Basement None
Interior
Interior Features Built-in Features, Elevator, Galley Kitchen, Main Level Primary, Other, Pantry, Recessed Lighting, Tub Shower, Vanity
Heating Gas, Radiator(s), Radiant, Steam
Cooling Electric, Window Unit(s)
Inclusions Dryer, Refrigerator, Washer
Fireplace No
Window Features Double Pane Windows
Appliance Dishwasher, Disposal, Gas Water Heater, Microwave, Oven, Range, Dryer, Refrigerator, Washer
Laundry In Kitchen
Exterior
Exterior Feature Balcony
Community Features Playground, Park, Shopping, Street Lights, Sidewalks, Tennis Court(s), Trails/Paths, Walk to School, Curbs, Gutter(s)
Utilities Available Cable Available
Water Access Desc Public
Roof Type Asphalt,Rubber,Rolled/Hot Mop
Porch Balcony
Building
Lot Description Alley, Corner Lot, City Lot, None, Public Road
Story 8
Entry Level One
Foundation Brick/Mortar, Concrete Perimeter
Builder Name DeRenne Family
Sewer Public Sewer
Water Public
Architectural Style Traditional
Level or Stories One
New Construction No
Schools
Elementary Schools Williams
Middle Schools Hubert
High Schools Liberal Studies
Others
Tax ID 2-0015-29-032
Ownership Homeowner/Owner
Security Features Security Service
Acceptable Financing Cash, Conventional, 1031 Exchange, VA Loan
Listing Terms Cash, Conventional, 1031 Exchange, VA Loan
Special Listing Condition Standard
Virtual Tour https://www.propertypanorama.com/instaview/sav/SA340851







