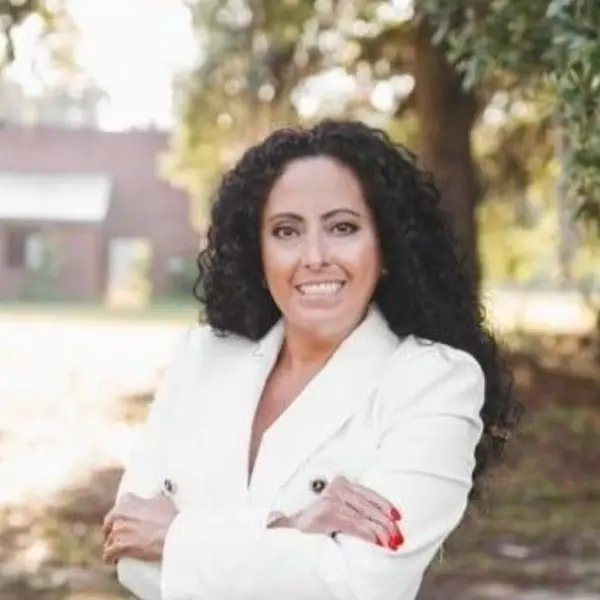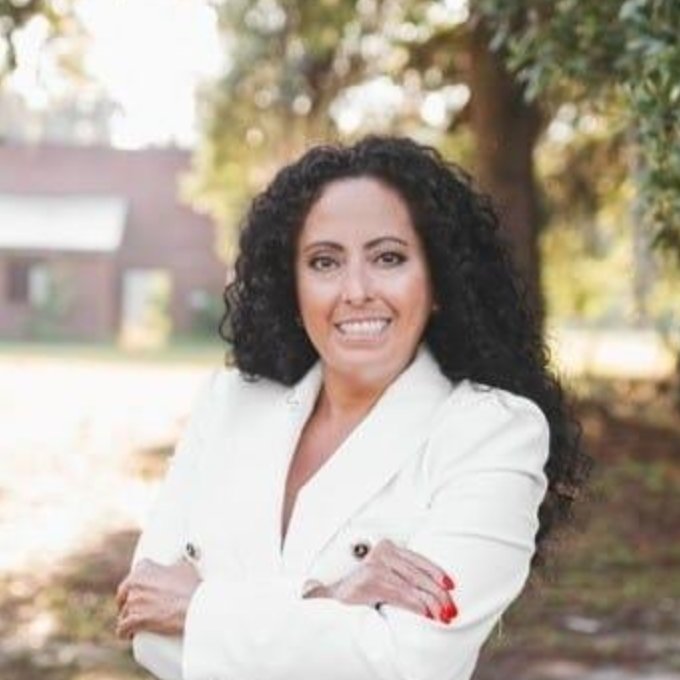
3 Beds
2 Baths
1,643 SqFt
3 Beds
2 Baths
1,643 SqFt
Key Details
Property Type Single Family Home
Sub Type Single Family Residence
Listing Status Active
Purchase Type For Sale
Square Footage 1,643 sqft
Price per Sqft $177
Subdivision The Gardens At 15 West
MLS Listing ID SA341415
Style Traditional
Bedrooms 3
Full Baths 2
HOA Fees $360/ann
HOA Y/N Yes
Year Built 2022
Lot Size 7,405 Sqft
Acres 0.17
Property Sub-Type Single Family Residence
Property Description
Step inside to an open floor plan with a spacious family room, a U-shaped kitchen with a breakfast bar, and an inviting dining area. The owner's suite features dual vanities, a garden tub, separate shower, and a large walk-in closet.
Upgrades include a screened-in back patio with ceiling fans (patio furniture included), a fully fenced yard with gates on both sides, ceiling fans in every room, and LeafFilter gutters a feature not commonly found in homes in this area, offering added value and low-maintenance living. The backyard provides both privacy and functionality, ideal for relaxing or entertaining.
Located just minutes from Fort Stewart, this home is an excellent choice for families, military relocation, or anyone looking for comfort and convenience in Hinesville. Schedule your showing today!
Location
State GA
County Liberty
Interior
Interior Features Breakfast Bar, Breakfast Area, Ceiling Fan(s), Double Vanity, Entrance Foyer, Garden Tub/Roman Tub, Primary Suite, Pantry, Pull Down Attic Stairs, Separate Shower, Programmable Thermostat
Heating Central, Electric
Cooling Central Air, Electric
Inclusions Alarm-Smoke/Fire, Ceiling Fans, Refrigerator
Fireplace No
Appliance Dishwasher, Electric Water Heater, Microwave, Oven, Range, Refrigerator
Laundry Laundry Room, Washer Hookup, Dryer Hookup
Exterior
Exterior Feature Covered Patio
Parking Features Attached
Garage Spaces 2.0
Garage Description 2.0
Fence Wood, Yard Fenced
Utilities Available Underground Utilities
View Y/N Yes
Water Access Desc Public
View Trees/Woods
Roof Type Asphalt,Ridge Vents
Porch Covered, Patio
Building
Lot Description Sprinkler System
Story 1
Foundation Slab
Builder Name RTS Homes
Sewer Public Sewer
Water Public
Architectural Style Traditional
New Construction No
Schools
Elementary Schools Waldo Pafford
Middle Schools Snelson Golden
High Schools Bradwell
Others
HOA Name RTS Homes LLC
Tax ID 028011
Ownership Builder
Acceptable Financing Cash, Conventional, 1031 Exchange, FHA, USDA Loan, VA Loan
Listing Terms Cash, Conventional, 1031 Exchange, FHA, USDA Loan, VA Loan
Special Listing Condition Standard
Virtual Tour https://www.zillow.com/view-imx/2ec62fc9-299c-47c6-93ac-e8abf0bb0701?setAttribution=mls&wl=true&initialViewType=pano&utm_source=dashboard







