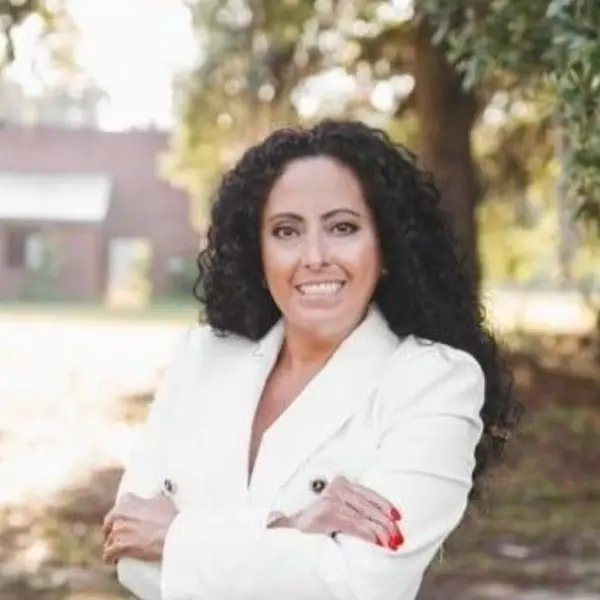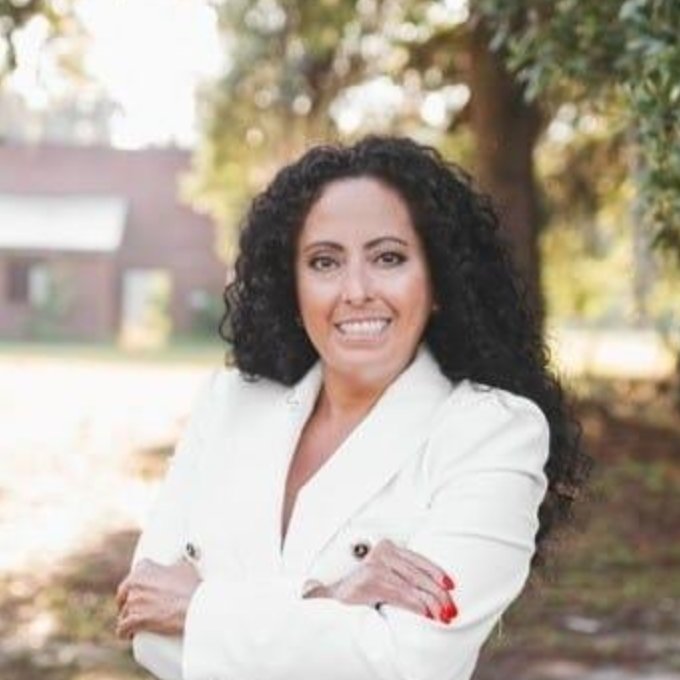
3 Beds
3 Baths
1,632 SqFt
3 Beds
3 Baths
1,632 SqFt
Key Details
Property Type Condo
Sub Type Condominium
Listing Status Active Under Contract
Purchase Type For Sale
Square Footage 1,632 sqft
Price per Sqft $171
Subdivision Rivercrest Commons
MLS Listing ID CL341220
Style Traditional
Bedrooms 3
Full Baths 3
HOA Fees $175/mo
HOA Y/N Yes
Abv Grd Liv Area 1,632
Year Built 2005
Tax Year 2024
Contingent Due Diligence,Financing
Property Sub-Type Condominium
Property Description
Location
State GA
County Clarke
Community Sidewalks
Rooms
Basement None
Main Level Bedrooms 1
Interior
Interior Features Breakfast Bar, Ceiling Fan(s), Double Vanity, High Ceilings, Kitchen Island, Other, Pantry, Recessed Lighting, See Remarks, Tub Shower, Upper Level Primary, Programmable Thermostat
Heating Central, Electric
Cooling Central Air, Electric
Inclusions Ceiling Fans, Dryer, Other-See Agt Remarks, Refrigerator, Security System, Washer
Fireplace No
Appliance Dishwasher, Electric Water Heater, Disposal, Microwave, Oven, Range, Dryer, Refrigerator, Washer
Laundry Laundry Room
Exterior
Exterior Feature Patio
Parking Features Kitchen Level, Off Street, Parking Available, Parking Lot
Community Features Sidewalks
Utilities Available Cable Available, Underground Utilities
Water Access Desc Public
Roof Type Composition
Porch Patio
Building
Story 2
Foundation Concrete Perimeter, Slab
Sewer Public Sewer
Water Public
Architectural Style Traditional
New Construction No
Schools
Elementary Schools Barnett Shoals
Middle Schools Hilsman Middle
High Schools Cedar Shoals
Others
Tax ID 184A8 A003
Ownership Homeowner/Owner
Security Features Security System
Acceptable Financing Other
Listing Terms Other
Special Listing Condition Standard







